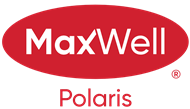About 158 Meadowview Drive
Welcome to this beautifully maintained four level split in family friendly Clarkdale Meadows! With six spacious bedrooms and four fully developed levels, this home offers exceptional comfort and versatility for growing families. The main living area features vaulted ceilings that create an open, airy feel, while the bright kitchen includes new fridge 2024and range 2025. Recent upgrades provide peace of mind, including a new air conditioner 2025, furnace 2022, hot water tank 2022, and asphalt shingles 2012. The heated garage is perfect for winter months or an extra workspace. Enjoy the convenience of a fully finished lower level for additional living or recreation space. Located in a quiet, established neighborhood close to parks, schools, and walking trails, this home blends quality updates with unbeatable location. Move in ready and ideal for families seeking both space and style in the heart of Sherwood Park's desirable Clarkdale Meadows ! Welcome Home
Features of 158 Meadowview Drive
| MLS® # | E4463013 |
|---|---|
| Price | $539,000 |
| Bedrooms | 6 |
| Bathrooms | 3.00 |
| Full Baths | 3 |
| Square Footage | 1,702 |
| Acres | 0.00 |
| Year Built | 1992 |
| Type | Single Family |
| Sub-Type | Detached Single Family |
| Style | 4 Level Split |
| Status | Active |
Community Information
| Address | 158 Meadowview Drive |
|---|---|
| Area | Sherwood Park |
| Subdivision | Clarkdale Meadows |
| City | Sherwood Park |
| County | ALBERTA |
| Province | AB |
| Postal Code | T8H 1P8 |
Amenities
| Amenities | Air Conditioner, Ceiling 10 ft., Deck, Front Porch |
|---|---|
| Parking | Double Garage Attached |
| Is Waterfront | No |
| Has Pool | No |
Interior
| Interior Features | ensuite bathroom |
|---|---|
| Appliances | Air Conditioning-Central, Dishwasher-Built-In, Dryer, Microwave Hood Fan, Refrigerator, Storage Shed, Stove-Electric, Vacuum System Attachments, Vacuum Systems, Washer |
| Heating | Forced Air-1, Natural Gas |
| Fireplace | No |
| Stories | 4 |
| Has Suite | No |
| Has Basement | Yes |
| Basement | Full, Finished |
Exterior
| Exterior | Wood, Brick, Vinyl |
|---|---|
| Exterior Features | Fenced, Golf Nearby, Landscaped, Playground Nearby, Schools, Shopping Nearby |
| Roof | Asphalt Shingles |
| Construction | Wood, Brick, Vinyl |
| Foundation | Concrete Perimeter |
Additional Information
| Date Listed | October 21st, 2025 |
|---|---|
| Days on Market | 1 |
| Zoning | Zone 25 |
| Foreclosure | No |
| RE / Bank Owned | No |
Listing Details
| Office | Courtesy Of Corinne Chorney Of Royal Lepage Arteam Realty |
|---|

