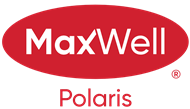About 1412 35 Street
Lovingly maintained 2-storey with numerous updates and ideal location! Recent upgrades, newer high efficient furnace, A/C, deck, fence, shingles (2022), some sinks and toilets, laminate flooring, carpet, updated kitchen cabinets and counters, gas fireplace, and the addition of a new oversized single garage (2019). The main floor offers a bright living room with vaulted ceiling and skylight, separate dining area, eat-in kitchen, and a cozy family room overlooking the beautifully landscaped backyard with deck and patio. Upstairs features a spacious primary bedroom with 3-piece ensuite and walk-in closet, plus two additional bedrooms and a 4-piece bath. The partially finished basement includes a large rec area, laundry room, 4th bedroom, and ample storage space. Located close to schools, major roadways, and all amenities—this home offers comfort, space, and convenience.
Open House
| Sat, Oct 25 | 01:00 PM - 03:00 PM |
|---|
Features of 1412 35 Street
| MLS® # | E4462635 |
|---|---|
| Price | $469,000 |
| Bedrooms | 3 |
| Bathrooms | 2.50 |
| Full Baths | 2 |
| Half Baths | 1 |
| Square Footage | 1,604 |
| Acres | 0.00 |
| Year Built | 1982 |
| Type | Single Family |
| Sub-Type | Detached Single Family |
| Style | 2 Storey |
| Status | Active |
Community Information
| Address | 1412 35 Street |
|---|---|
| Area | Edmonton |
| Subdivision | Crawford Plains |
| City | Edmonton |
| County | ALBERTA |
| Province | AB |
| Postal Code | T6L 3E8 |
Amenities
| Amenities | Off Street Parking, On Street Parking, No Smoking Home |
|---|---|
| Parking Spaces | 3 |
| Parking | Over Sized, Single Garage Detached |
| Is Waterfront | No |
| Has Pool | No |
Interior
| Interior Features | ensuite bathroom |
|---|---|
| Appliances | Air Conditioning-Central, Dishwasher-Built-In, Dryer, Fan-Ceiling, Garage Opener, Hood Fan, Refrigerator, Storage Shed, Stove-Electric, Washer, Curtains and Blinds |
| Heating | Forced Air-1, Natural Gas |
| Fireplace | No |
| Stories | 2 |
| Has Suite | No |
| Has Basement | Yes |
| Basement | Full, Partially Finished |
Exterior
| Exterior | Wood, Stucco |
|---|---|
| Exterior Features | Fenced, Landscaped, Public Transportation, Schools, Shopping Nearby |
| Roof | Asphalt Shingles |
| Construction | Wood, Stucco |
| Foundation | Concrete Perimeter |
Additional Information
| Date Listed | October 17th, 2025 |
|---|---|
| Days on Market | 7 |
| Zoning | Zone 29 |
| Foreclosure | No |
| RE / Bank Owned | No |
Listing Details
| Office | Courtesy Of Kim H Goodwin Of Royal LePage Prestige Realty |
|---|

