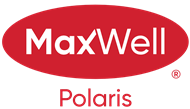About 60 4029 Orchards Drive
Welcome to The Orchards, a sought-after and family-friendly community known for its parks, playgrounds, and vibrant lifestyle amenities. Tucked away in a quiet location facing a peaceful GREEN SPACE & spacious FRONT YARD, this charming townhouse offers comfort, functionality, and style in one package. Step inside to find a bright, open layout with laminate flooring, oversized windows, and plenty of natural light throughout. The modern kitchen features GRANITE COUNTERTOPS, stainless steel appliances, ample cabinetry, and a pantry for extra storage — perfect for everyday living and entertaining. This well-designed home offers two spacious bedrooms, a 4-piece bathroom, and thoughtful closet space throughout. The DOUBLE ATTACHED TANDEM garage provides secure parking and additional storage options. Clean, bright, and beautifully maintained, this home is ideal for first-time homeowners, downsizers, or investors seeking a low-maintenance property in one of Edmonton’s most desirable neighborhoods.
Features of 60 4029 Orchards Drive
| MLS® # | E4462565 |
|---|---|
| Price | $219,900 |
| Bedrooms | 2 |
| Bathrooms | 1.00 |
| Full Baths | 1 |
| Square Footage | 723 |
| Acres | 0.00 |
| Year Built | 2014 |
| Type | Condo / Townhouse |
| Sub-Type | Townhouse |
| Style | Bungalow |
| Status | Active |
Community Information
| Address | 60 4029 Orchards Drive |
|---|---|
| Area | Edmonton |
| Subdivision | The Orchards At Ellerslie |
| City | Edmonton |
| County | ALBERTA |
| Province | AB |
| Postal Code | T6X 1V2 |
Amenities
| Amenities | No Smoking Home, Parking-Visitor, Vinyl Windows |
|---|---|
| Parking | Double Garage Attached, Tandem |
| Is Waterfront | No |
| Has Pool | No |
Interior
| Appliances | Dishwasher-Built-In, Garage Control, Garage Opener, Microwave Hood Fan, Refrigerator, Stacked Washer/Dryer, Stove-Electric |
|---|---|
| Heating | Forced Air-1, Natural Gas |
| Fireplace | No |
| Stories | 1 |
| Has Suite | No |
| Has Basement | Yes |
| Basement | None, No Basement |
Exterior
| Exterior | Wood, Vinyl |
|---|---|
| Exterior Features | Airport Nearby, Fenced, Low Maintenance Landscape, Park/Reserve, Playground Nearby, Public Transportation, Schools, Shopping Nearby |
| Roof | Asphalt Shingles |
| Construction | Wood, Vinyl |
| Foundation | Concrete Perimeter |
Additional Information
| Date Listed | October 17th, 2025 |
|---|---|
| Days on Market | 7 |
| Zoning | Zone 53 |
| Foreclosure | No |
| RE / Bank Owned | No |
| HOA Fees | 450 |
| HOA Fees Freq. | Annually |
| Condo Fee | $260 |
Listing Details
| Office | Courtesy Of Abi MacKenzie Of Mozaic Realty Group |
|---|

