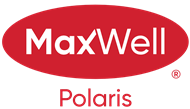About 3622 Cherry Link
IMMACULATE CONDITION! WALKOUT BASEMENT! CENTRAL AIR CONDITIONING! Stunning 2500+ SqFt 2 storey Walkout located in The Orchards At Ellerslie neighborhood BACKING ONTO LAKE & WALKING TRAILS! The main floor features Hardwood Floors, a massive Chef Style kitchen with Quartz Counter tops, Stainless Steel appliances, Island, bar seating, walk in pantry, living room, 2 piece bath, and garden door leading to the Upper Balcony with stunning views of the Lake. Upstairs is a large bonus room, 4 piece bath, Upper Floor Laundry, 3 spacious bedrooms, plus a 5 piece Luxury Ensuite featuring a soaker tub, walk in shower and His and Her vanities, with each featuring their own walk in closet, to complete the Primary Suite. Downstairs is a large Recreation Room, bar, 3 piece bath, and access to the Walkout featuring a Stone Patio, plus raised garden beds. To complete the home is a double attached oversized garage that is Insulated and Drywalled, including a floor drain. Excellent location! An absolute must see property!
Features of 3622 Cherry Link
| MLS® # | E4457491 |
|---|---|
| Price | $728,000 |
| Bedrooms | 3 |
| Bathrooms | 3.50 |
| Full Baths | 3 |
| Half Baths | 1 |
| Square Footage | 2,515 |
| Acres | 0.00 |
| Year Built | 2016 |
| Type | Single Family |
| Sub-Type | Detached Single Family |
| Style | 2 Storey |
| Status | Active |
Community Information
| Address | 3622 Cherry Link |
|---|---|
| Area | Edmonton |
| Subdivision | The Orchards At Ellerslie |
| City | Edmonton |
| County | ALBERTA |
| Province | AB |
| Postal Code | T6X 2B2 |
Amenities
| Amenities | Air Conditioner, Deck, Patio, Walkout Basement |
|---|---|
| Parking | Double Garage Attached, Insulated, Over Sized |
| Is Waterfront | Yes |
| Has Pool | No |
Interior
| Interior Features | ensuite bathroom |
|---|---|
| Appliances | Air Conditioning-Central, Alarm/Security System, Dishwasher-Built-In, Dryer, Garage Control, Garage Opener, Oven-Built-In, Oven-Microwave, Refrigerator, Stove-Countertop Gas, Vacuum System Attachments, Vacuum Systems, Washer, Window Coverings, See Remarks |
| Heating | Forced Air-1, Natural Gas |
| Fireplace | Yes |
| Fireplaces | Mantel, Tile Surround |
| Stories | 3 |
| Has Suite | No |
| Has Basement | Yes |
| Basement | Full, Finished |
Exterior
| Exterior | Wood, Stone, Vinyl |
|---|---|
| Exterior Features | Backs Onto Lake, Fenced, Landscaped, Playground Nearby, Public Transportation, Schools, Shopping Nearby |
| Roof | Asphalt Shingles |
| Construction | Wood, Stone, Vinyl |
| Foundation | Concrete Perimeter |
School Information
| Elementary | Jan Reimer School |
|---|---|
| Middle | Jan Reimer School |
| High | J Percy Page School |
Additional Information
| Date Listed | September 12th, 2025 |
|---|---|
| Days on Market | 42 |
| Zoning | Zone 53 |
| Foreclosure | No |
| RE / Bank Owned | No |
| HOA Fees | 450 |
| HOA Fees Freq. | Annually |
Listing Details
| Office | Courtesy Of Norm Cholak Of RE/MAX River City |
|---|

