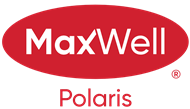About 8741 Mayday Lane
Located in the desirable THE ORCHARDS community, this fully upgraded home features a WALKOUT basement with stunning pond views. The main floor offers a Bedroom with a Full Bath, an extended kitchen with a separate Spice Kitchen, and an impressive open-to-above living area. The upper level includes TWO MASTER SUITES with ensuite baths and walk-in closets, plus two additional bedrooms, a shared bathroom, bonus room, and convenient laundry. Large side windows provide abundant natural light. Situated in a quiet neighborhood with ponds, green spaces, and walking trails, and includes access to the Orchards Club House. Close to all amenities. This home is currently Under Construction and is expected to be completed in approximately 2 to 3 months.
Features of 8741 Mayday Lane
| MLS® # | E4456576 |
|---|---|
| Price | $849,900 |
| Bedrooms | 5 |
| Bathrooms | 4.00 |
| Full Baths | 4 |
| Square Footage | 2,475 |
| Acres | 0.00 |
| Year Built | 2025 |
| Type | Single Family |
| Sub-Type | Detached Single Family |
| Style | 2 Storey |
| Status | Active |
Community Information
| Address | 8741 Mayday Lane |
|---|---|
| Area | Edmonton |
| Subdivision | The Orchards At Ellerslie |
| City | Edmonton |
| County | ALBERTA |
| Province | AB |
| Postal Code | T6X 2L3 |
Amenities
| Amenities | No Animal Home, No Smoking Home, See Remarks |
|---|---|
| Parking | Double Garage Detached |
| Is Waterfront | Yes |
| Has Pool | No |
Interior
| Interior Features | ensuite bathroom |
|---|---|
| Appliances | Dishwasher-Built-In, Dryer, Garage Control, Garage Opener, Hood Fan, Refrigerator, Stove-Electric, Stove-Gas, Washer |
| Heating | Forced Air-1, Natural Gas |
| Fireplace | No |
| Stories | 2 |
| Has Suite | No |
| Has Basement | Yes |
| Basement | Full, Unfinished |
Exterior
| Exterior | Wood, Stone, Vinyl |
|---|---|
| Exterior Features | Backs Onto Lake, Playground Nearby, Schools, See Remarks |
| Roof | Asphalt Shingles |
| Construction | Wood, Stone, Vinyl |
| Foundation | Slab |
Additional Information
| Date Listed | September 6th, 2025 |
|---|---|
| Days on Market | 48 |
| Zoning | Zone 53 |
| Foreclosure | No |
| RE / Bank Owned | No |
Listing Details
| Office | Courtesy Of Harkewal Singh Of MaxWell Polaris |
|---|

