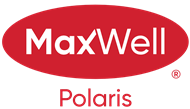About 4603 42nd Street
Welcome home! This charming 4-bedroom, 3-bath home offers the best of both worlds—peaceful, country-like living with all the conveniences of a family-friendly neighborhood. Backing onto a fully treed area, you'll enjoy total privacy with no neighbors behind. Relax or entertain around the fire pit or on the large deck all surrounded by nature’s beauty. Inside, a rustic-designed interior brings the outdoors in with warm, inviting wood finishes that create a cozy, nature-inspired feel. The spacious kitchen boasts ample counter space, a large island, and an electric cook top—ideal for family meals and gatherings. Large family room with corner gas fireplace. Just steps from schools, parks, and walking trails, this home offers the perfect setting for active families. Recent updates include new shingles (2022), majority of windows (2021), and a steel-insulated garage door (2020). The double attached garage is heated — with extra space perfect for a workshop. An exceptional home in an unbeatable location!
Open House
| Sun, Sep 7 | 01:00 PM - 04:00 PM |
|---|
Features of 4603 42nd Street
| MLS® # | E4456261 |
|---|---|
| Price | $475,000 |
| Bedrooms | 4 |
| Bathrooms | 3.00 |
| Full Baths | 3 |
| Square Footage | 1,753 |
| Acres | 0.00 |
| Year Built | 1990 |
| Type | Single Family |
| Sub-Type | Detached Single Family |
| Style | 4 Level Split |
| Status | Active |
Community Information
| Address | 4603 42nd Street |
|---|---|
| Area | Beaumont |
| Subdivision | Beaumont |
| City | Beaumont |
| County | ALBERTA |
| Province | AB |
| Postal Code | T4X 1H1 |
Amenities
| Amenities | Crawl Space, Deck, Gazebo, No Smoking Home, Natural Gas BBQ Hookup |
|---|---|
| Parking | Double Garage Attached, Front Drive Access, Heated, Insulated |
| Is Waterfront | No |
| Has Pool | No |
Interior
| Interior Features | ensuite bathroom |
|---|---|
| Appliances | Dishwasher-Built-In, Dryer, Freezer, Garage Control, Garage Opener, Oven-Built-In, Refrigerator, Storage Shed, Stove-Countertop Electric, Vacuum System Attachments, Vacuum Systems, Washer, Window Coverings |
| Heating | Forced Air-1, Natural Gas |
| Fireplace | Yes |
| Fireplaces | Corner |
| Stories | 3 |
| Has Suite | No |
| Has Basement | Yes |
| Basement | Partial, Partially Finished |
Exterior
| Exterior | Wood, Vinyl |
|---|---|
| Exterior Features | Airport Nearby, Backs Onto Park/Trees, Fenced, Fruit Trees/Shrubs, Golf Nearby, Landscaped, Park/Reserve, Playground Nearby, Private Setting, Schools, Shopping Nearby, Vegetable Garden |
| Roof | Asphalt Shingles |
| Construction | Wood, Vinyl |
| Foundation | Concrete Perimeter |
Additional Information
| Date Listed | September 5th, 2025 |
|---|---|
| Days on Market | 2 |
| Zoning | Zone 82 |
| Foreclosure | No |
| RE / Bank Owned | No |
Listing Details
| Office | Courtesy Of Shelley Lupul Of MaxWell Devonshire Realty |
|---|

