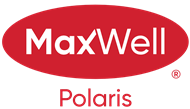About 9721 96 Street
Located in the exclusive river valley community of Cloverdale, where properties seldom become available, this architecturally refined 2.5-storey by Justin Gray Homes offers over 3,700 sqft of impeccably finished living space, including a fully legal 1 bed + den garden suite. Curated by CM Interior Designs, the interior features 5 bedrooms + office, 5 bathrooms, 9' ceilings, a gas fireplace, and a chef’s kitchen with gas cooktop, wall oven, coffee bar, and custom mudroom. The primary suite showcases a steam shower, soaker tub, dual walk-in closets, and makeup vanity. On the top level, a rooftop loft offers a rec room, wet bar, half bath, and covered terrace with captivating skyline views. The fully finished basement extends the living space with 2 additional bedrooms, a luxe bath, wet bar, and media-ready theatre/rec room. All within walking distance to river valley trails, Muttart Conservatory, Accidental Beach, LRT, downtown, and the University of Alberta.
Open House
| Sun, Oct 26 | 02:00 PM - 04:00 PM |
|---|
Features of 9721 96 Street
| MLS® # | E4456197 |
|---|---|
| Price | $1,550,000 |
| Lease Rate | $10 |
| Bedrooms | 5 |
| Bathrooms | 5.00 |
| Full Baths | 4 |
| Half Baths | 2 |
| Square Footage | 2,806 |
| Acres | 0.00 |
| Year Built | 2021 |
| Type | Single Family |
| Sub-Type | Detached Single Family |
| Style | 2 and Half Storey |
| Status | Active |
Community Information
| Address | 9721 96 Street |
|---|---|
| Area | Edmonton |
| Subdivision | Cloverdale |
| City | Edmonton |
| County | ALBERTA |
| Province | AB |
| Postal Code | T6C 3Z4 |
Amenities
| Amenities | On Street Parking, Air Conditioner, Bar, Ceiling 9 ft., Closet Organizers, Detectors Smoke, Hot Water Tankless, Insulation-Upgraded, No Smoking Home, Vaulted Ceiling, Vinyl Windows, Wet Bar, Infill Property, HRV System |
|---|---|
| Parking | Double Garage Detached, Heated, Over Sized |
| Is Waterfront | No |
| Has Pool | No |
Interior
| Appliances | Air Conditioning-Central, Dishwasher-Built-In, Garage Control, Garage Opener, Hood Fan, Microwave Hood Fan, Oven-Microwave, Window Coverings, Wine/Beverage Cooler, Dryer-Two, Refrigerators-Two, Stoves-Two, Washers-Two, Dishwasher-Two, TV Wall Mount |
|---|---|
| Heating | Forced Air-1, Natural Gas |
| Fireplace | Yes |
| Fireplaces | Brick Facing |
| Stories | 3 |
| Has Suite | No |
| Has Basement | Yes |
| Basement | Full, Finished |
Exterior
| Exterior | Wood, Brick, Hardie Board Siding |
|---|---|
| Exterior Features | Fenced, Flat Site, Golf Nearby, Landscaped, Level Land, Playground Nearby, Public Swimming Pool, Public Transportation, Schools, Shopping Nearby, Ski Hill Nearby, View City, View Downtown |
| Roof | Asphalt Shingles |
| Construction | Wood, Brick, Hardie Board Siding |
| Foundation | Concrete Perimeter |
Additional Information
| Date Listed | September 4th, 2025 |
|---|---|
| Days on Market | 50 |
| Zoning | Zone 18 |
| Foreclosure | No |
| RE / Bank Owned | No |
Listing Details
| Office | Courtesy Of Tyler J Fiege Of NOW Real Estate Group |
|---|

