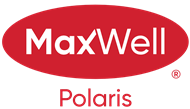About 1063 Foxwood Crescent
EXTENSIVELY RENOVATED!! This gorgeous family home is located in the wonderful community of Foxboro. Close to schools, walking trails, parks and playgrounds. Offering an open concept with a large front living room, attractive stone-facing fireplace & new vinyl plank flooring. Beautiful & spacious kitchen with stainless steel appliances, gorgeous cabinets & Quartz countertops. Generous dining space that leads to a massive deck & patio area. There are a total of 4 bedrooms & 4 bathrooms. New carpet upstairs. The large Primary Bedroom features a beautiful 4 piece ensuite & walk-in closet. Another full bath & two large bedrooms finish the second floor. The fully finished basement has tons of natural light with a spacious living area, 4th bedroom, 3 piece bathroom & laundry room. The lovely backyard is manicured perfectly with a ground level patio that leads up stairs to upper deck with railing. Double & heated attached garage & great curb appeal. Nothing left for you to do but move in and enjoy!
Features of 1063 Foxwood Crescent
| MLS® # | E4455904 |
|---|---|
| Price | $635,000 |
| Bedrooms | 4 |
| Bathrooms | 3.50 |
| Full Baths | 3 |
| Half Baths | 1 |
| Square Footage | 1,494 |
| Acres | 0.00 |
| Year Built | 2011 |
| Type | Single Family |
| Sub-Type | Detached Single Family |
| Style | 2 Storey |
| Status | Active |
Community Information
| Address | 1063 Foxwood Crescent |
|---|---|
| Area | Sherwood Park |
| Subdivision | Foxboro |
| City | Sherwood Park |
| County | ALBERTA |
| Province | AB |
| Postal Code | T8A 4Y9 |
Amenities
| Amenities | Deck |
|---|---|
| Parking | Double Garage Attached, Heated |
| Is Waterfront | No |
| Has Pool | No |
Interior
| Interior Features | ensuite bathroom |
|---|---|
| Appliances | Dishwasher-Built-In, Dryer, Garage Control, Garage Opener, Microwave Hood Fan, Refrigerator, Stove-Electric, Washer, Window Coverings, Garage Heater |
| Heating | Forced Air-1, Natural Gas |
| Fireplace | Yes |
| Fireplaces | Corner, Stone Facing |
| Stories | 3 |
| Has Suite | No |
| Has Basement | Yes |
| Basement | Full, Finished |
Exterior
| Exterior | Wood, Vinyl |
|---|---|
| Exterior Features | Fenced, Landscaped, Playground Nearby, Public Transportation, Schools, Shopping Nearby |
| Roof | Asphalt Shingles |
| Construction | Wood, Vinyl |
| Foundation | Concrete Perimeter |
Additional Information
| Date Listed | September 3rd, 2025 |
|---|---|
| Days on Market | 52 |
| Zoning | Zone 25 |
| Foreclosure | No |
| RE / Bank Owned | No |
Listing Details
| Office | Courtesy Of Sonia Tarabay Of RE/MAX Elite |
|---|

