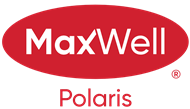About 51 Ashbury Crescent
Welcome to Jesperdale, where smart & stylish living meet the rhythm of modern life. This nicely designed home features open layout that perfectly suits families, first-time buyers, or anyone looking to right-size without compromise. Step into a bright, open-concept main floor where the kitchen, dinette, & great room flow seamlessly together. Full quartz countertops, & large island offering functionality. Cozy fireplace serves as the heart of the living rm, ideal for chilly evenings. Upstairs, discover 3 bdrms, including primary bdrm with walk-in closet, ensuite featuring dual sinks with walk-in shower. Central bonus rm provides a flex space for movie nights/games room, & the convenient upper-level laundry room simplifies tasks. Additional features include 9' ceilings, two-tone kitchen cabinets, triple-glazed windows, a side entrance for potential legalized basement development, and easy access to amenities like Home Depot, the Tri-Leisure Recreation Centre, Links Golf Course, and schools. Quick possession
Features of 51 Ashbury Crescent
| MLS® # | E4455868 |
|---|---|
| Price | $549,900 |
| Bedrooms | 3 |
| Bathrooms | 2.50 |
| Full Baths | 2 |
| Half Baths | 1 |
| Square Footage | 1,934 |
| Acres | 0.00 |
| Year Built | 2025 |
| Type | Single Family |
| Sub-Type | Detached Single Family |
| Style | 2 Storey |
| Status | Active |
Community Information
| Address | 51 Ashbury Crescent |
|---|---|
| Area | Spruce Grove |
| Subdivision | Jesperdale |
| City | Spruce Grove |
| County | ALBERTA |
| Province | AB |
| Postal Code | T7X 3C6 |
Amenities
| Amenities | Ceiling 9 ft., Closet Organizers, Exterior Walls- 2"x6", No Animal Home, No Smoking Home, Vinyl Windows, HRV System |
|---|---|
| Parking Spaces | 4 |
| Parking | Double Garage Attached |
| Is Waterfront | No |
| Has Pool | No |
Interior
| Interior Features | ensuite bathroom |
|---|---|
| Appliances | Hood Fan |
| Heating | Forced Air-1, Natural Gas |
| Fireplace | Yes |
| Fireplaces | Insert |
| Stories | 2 |
| Has Suite | No |
| Has Basement | Yes |
| Basement | Full, Unfinished |
Exterior
| Exterior | Wood, Stone, Vinyl |
|---|---|
| Exterior Features | No Back Lane, Schools, Shopping Nearby |
| Roof | Asphalt Shingles |
| Construction | Wood, Stone, Vinyl |
| Foundation | Concrete Perimeter |
School Information
| Elementary | Parkland Village,Brookwood |
|---|---|
| Middle | Greystone Cent, Woodhaven |
| High | Spruce Grove Comp |
Additional Information
| Date Listed | September 3rd, 2025 |
|---|---|
| Days on Market | 1 |
| Zoning | Zone 91 |
| Foreclosure | No |
| RE / Bank Owned | No |
Listing Details
| Office | Courtesy Of Joe D Esposito Of Century 21 Masters |
|---|

