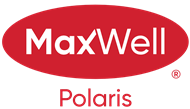About 9803 74 Avenue
In a world of increased density, this wonderful home has a FULL LENGTH driveway with parking for 5 vehicles! Immaculate sq ft two-storey on a full-size lot with a fully finished basement and a legal one-bedroom garage suite—ideal for extended family or rental income. Thoughtfully designed with classic charm and modern touches, this 4-bedroom home (3 up, 1 down) features hickory flooring, a chef’s kitchen with quartz island, 5-burner gas stove, and high-end appliances. The open-concept main floor includes a spacious dining area and family room that opens to a sunny south-facing yard with an oversized deck. Upstairs offers walk-in closets in every bedroom, a stylish 4-piece ensuite, upstairs laundry, and a second full bath. The basement adds a large rec room and guest bedroom, while the garage suite has a private entrance, full kitchen, laundry, and 5 appliances. Finished landscaping, a large mudroom, custom built-ins, and 200 Amp service to the house complete this one-of-a-kind home!
Features of 9803 74 Avenue
| MLS® # | E4449806 |
|---|---|
| Price | $1,195,000 |
| Bedrooms | 5 |
| Bathrooms | 4.50 |
| Full Baths | 4 |
| Half Baths | 1 |
| Square Footage | 2,217 |
| Acres | 0.00 |
| Year Built | 2016 |
| Type | Single Family |
| Sub-Type | Detached Single Family |
| Style | 2 Storey |
| Status | Active |
Community Information
| Address | 9803 74 Avenue |
|---|---|
| Area | Edmonton |
| Subdivision | Ritchie |
| City | Edmonton |
| County | ALBERTA |
| Province | AB |
| Postal Code | T6E 1G1 |
Amenities
| Amenities | Air Conditioner, Closet Organizers, Deck, No Smoking Home, Infill Property |
|---|---|
| Parking | Double Garage Detached, Heated, Insulated, Stall, See Remarks |
| Is Waterfront | No |
| Has Pool | No |
Interior
| Interior Features | ensuite bathroom |
|---|---|
| Appliances | Air Conditioning-Central, Dryer, Garage Control, Garage Opener, Microwave Hood Fan, Oven-Microwave, Stacked Washer/Dryer, Stove-Electric, Stove-Gas, Vacuum System Attachments, Vacuum Systems, Washer, Window Coverings, Refrigerators-Two, Dishwasher-Two |
| Heating | Forced Air-2, Natural Gas |
| Fireplace | No |
| Fireplaces | Wall Mount |
| Stories | 3 |
| Has Suite | Yes |
| Has Basement | Yes |
| Basement | Full, Finished |
Exterior
| Exterior | Wood, Metal, Hardie Board Siding |
|---|---|
| Exterior Features | Back Lane, Corner Lot, Landscaped, Low Maintenance Landscape, Playground Nearby, Public Transportation, Schools, Shopping Nearby |
| Roof | Asphalt Shingles |
| Construction | Wood, Metal, Hardie Board Siding |
| Foundation | Concrete Perimeter |
Additional Information
| Date Listed | July 25th, 2025 |
|---|---|
| Days on Market | 91 |
| Zoning | Zone 17 |
| Foreclosure | No |
| RE / Bank Owned | No |
Listing Details
| Office | Courtesy Of Patti Proctor And Chris Proctor Of MaxWell Devonshire Realty |
|---|

