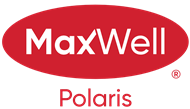About 5605 Cautley Cove Cove
AVH Custom Homes proudly presents this stunning custom-designed executive home located in the prestigious community of Chappelle! Designed by CM Interior Designs, this architectural masterpiece offers over 3500sqft above grade w/ additional 1336sqft professionally developed basement. The main floor welcomes you w/ an open-concept layout featuring a grand living rm w/ fireplace, gourmet kitchen w/ MASSIVE island, butler’s pantry, large dining area, main floor office/den, full bathroom, & spacious mudroom! Upstairs offers an impressive layout w/ 4 BEDROOMS including a luxurious primary suite w/ spa-inspired ensuite, huge walk-in closet & VAULTED CEILINGS, laundry room, loft, & additional full bath. Fully finished basement boasts a large rec room, Bar w/ Island, theatre room w/complete surround sound including 2 subs, projector & speakers. Gym, bedroom & bathroom perfect for entertaining or relaxing w/ family. Upgrades include a automated home system, elegant finish's, TRIPLE CAR GARAGE, Backing the POND!!
Features of 5605 Cautley Cove Cove
| MLS® # | E4447570 |
|---|---|
| Price | $1,899,000 |
| Bedrooms | 4 |
| Bathrooms | 3.50 |
| Full Baths | 3 |
| Half Baths | 1 |
| Square Footage | 3,486 |
| Acres | 0.00 |
| Year Built | 2025 |
| Type | Single Family |
| Sub-Type | Detached Single Family |
| Style | 2 Storey |
| Status | Active |
Community Information
| Address | 5605 Cautley Cove Cove |
|---|---|
| Area | Edmonton |
| Subdivision | Chappelle Area |
| City | Edmonton |
| County | ALBERTA |
| Province | AB |
| Postal Code | T6W 4P7 |
Amenities
| Amenities | Ceiling 10 ft., Ceiling 9 ft., Closet Organizers, Insulation-Upgraded, No Animal Home, No Smoking Home, Parking-Extra, Patio, Secured Parking, Vaulted Ceiling, Vinyl Windows, See Remarks, HRV System, 9 ft. Basement Ceiling |
|---|---|
| Parking | Triple Garage Attached |
| Is Waterfront | Yes |
| Has Pool | No |
Interior
| Interior Features | ensuite bathroom |
|---|---|
| Appliances | Hood Fan, Oven-Microwave, See Remarks |
| Heating | Forced Air-1, Natural Gas |
| Fireplace | Yes |
| Fireplaces | Insert |
| Stories | 3 |
| Has Suite | No |
| Has Basement | Yes |
| Basement | Full, Finished |
Exterior
| Exterior | Wood, Stucco |
|---|---|
| Exterior Features | Backs Onto Lake, Cul-De-Sac, Fenced, Golf Nearby, Lake Access Property, Playground Nearby, Public Transportation, Schools, Shopping Nearby, See Remarks |
| Roof | Asphalt Shingles |
| Construction | Wood, Stucco |
| Foundation | Concrete Perimeter |
Additional Information
| Date Listed | July 13th, 2025 |
|---|---|
| Days on Market | 65 |
| Zoning | Zone 55 |
| Foreclosure | No |
| RE / Bank Owned | No |
Listing Details
| Office | Courtesy Of Chris K Karampelas And Jennifer L Kitzan Mohammed Of MaxWell Polaris |
|---|

