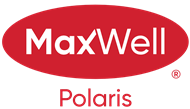About 67 50 Mclaughlin Drive
This is previous show home built by StreetSide Developments and is a innovative 3 storey home design with 2 primary bedrooms. This is "The Fremont" plan. The main floor has a foyer & utility room. The second level has a vinyl & aluminum deck off the living room. The kitchen has quartz counters & an island with a flush eating bar. The powder room & laundry complete this level. On the top floor you will find 2 primary bedrooms each with its own ensuite & walk-in closet. The beautiful home finishing includes Luxury Vinyl plank through out all levels and a massive over sized garage 17.4 x 17.5 with an extra tandem bay 8.6 x 11.8. This previous show home has over 65,000 in upgrades like the floor, kitchen cabinets, fireplace and feature walls , Central air and so much more.
Features of 67 50 Mclaughlin Drive
| MLS® # | E4446422 |
|---|---|
| Price | $389,980 |
| Bedrooms | 2 |
| Bathrooms | 2.50 |
| Full Baths | 2 |
| Half Baths | 1 |
| Square Footage | 1,216 |
| Acres | 0.00 |
| Year Built | 2020 |
| Type | Condo / Townhouse |
| Sub-Type | Townhouse |
| Style | 2 Storey |
| Status | Active |
Community Information
| Address | 67 50 Mclaughlin Drive |
|---|---|
| Area | Spruce Grove |
| Subdivision | McLaughlin_SPGR |
| City | Spruce Grove |
| County | ALBERTA |
| Province | AB |
| Postal Code | T7X 0E1 |
Amenities
| Amenities | Air Conditioner, See Remarks |
|---|---|
| Parking | Double Garage Attached, Over Sized |
| Is Waterfront | No |
| Has Pool | No |
Interior
| Interior Features | ensuite bathroom |
|---|---|
| Appliances | Air Conditioning-Central, Dishwasher-Built-In, Dryer, Hood Fan, Oven-Microwave, Refrigerator, Stove-Electric, Washer, Window Coverings, See Remarks |
| Heating | Forced Air-1, Natural Gas |
| Fireplace | Yes |
| Fireplaces | Mantel |
| Stories | 3 |
| Has Suite | No |
| Has Basement | Yes |
| Basement | None, No Basement |
Exterior
| Exterior | Wood, Stone, Vinyl |
|---|---|
| Exterior Features | Landscaped, Playground Nearby, Public Swimming Pool, Public Transportation, Schools, Shopping Nearby, See Remarks |
| Roof | Asphalt Shingles |
| Construction | Wood, Stone, Vinyl |
| Foundation | Concrete Perimeter |
Additional Information
| Date Listed | July 7th, 2025 |
|---|---|
| Days on Market | 1 |
| Zoning | Zone 91 |
| Foreclosure | No |
| RE / Bank Owned | No |
| Condo Fee | $204 |
Listing Details
| Office | Courtesy Of Wally Karout Of Royal Lepage Arteam Realty |
|---|

