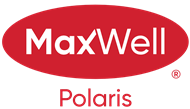About 7301 Armour Crescent
Welcome to this renovated half duplex located in the heart of Ambleside South, one of Southwest Edmonton's most vibrant and family-friendly communities. Renovated just a year and a half ago, this home features new paint and new flooring throughout. Offering 3 bedrooms, 2.5 bathrooms, and a front-attached single-car garage, it provides both comfort and convenience. The main floor features a bright living room with new vinyl plank flooring, a modern kitchen with new quartz countertops, quartz backsplash, stainless steel appliances, a corner pantry, and a dining area that overlooks the backyard. Upstairs, you'll find three bedrooms and two full bathrooms. The staircase and upper level are finished with all-new carpet, creating a warm and cozy atmosphere. The backyard includes a brand-new rear deck, perfect for relaxing or entertaining. Additional features include triple-pane windows and an open basement awaiting your personal touch. This stunning home offers incredible value, don't miss out this opportunity.
Features of 7301 Armour Crescent
| MLS® # | E4445130 |
|---|---|
| Price | $424,999 |
| Bedrooms | 3 |
| Bathrooms | 2.50 |
| Full Baths | 2 |
| Half Baths | 1 |
| Square Footage | 1,269 |
| Acres | 0.00 |
| Year Built | 2015 |
| Type | Single Family |
| Sub-Type | Half Duplex |
| Style | 2 Storey |
| Status | Active |
Community Information
| Address | 7301 Armour Crescent |
|---|---|
| Area | Edmonton |
| Subdivision | Ambleside |
| City | Edmonton |
| County | ALBERTA |
| Province | AB |
| Postal Code | T6W 2S2 |
Amenities
| Amenities | On Street Parking, Deck, No Animal Home, No Smoking Home |
|---|---|
| Parking Spaces | 2 |
| Parking | Single Garage Attached |
| Is Waterfront | No |
| Has Pool | No |
Interior
| Interior Features | ensuite bathroom |
|---|---|
| Appliances | Dishwasher-Built-In, Dryer, Microwave Hood Fan, Refrigerator, Stove-Electric, Washer |
| Heating | Forced Air-1, Natural Gas |
| Fireplace | No |
| Stories | 2 |
| Has Suite | No |
| Has Basement | Yes |
| Basement | Full, Unfinished |
Exterior
| Exterior | Wood, Vinyl |
|---|---|
| Exterior Features | Landscaped, Public Transportation, Schools, Shopping Nearby |
| Roof | Vinyl Shingles |
| Construction | Wood, Vinyl |
| Foundation | Concrete Perimeter |
Additional Information
| Date Listed | June 30th, 2025 |
|---|---|
| Days on Market | 51 |
| Zoning | Zone 56 |
| Foreclosure | No |
| RE / Bank Owned | No |
Listing Details
| Office | Courtesy Of Navi Lobana Of MaxWell Polaris |
|---|

