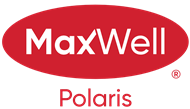About 5418 Baie Caillou Bay
INCREDIBLE!!! Prepare to be blown away by this stunning 3050 sq ft 4 bed 2.5 bath home in family friendly Beaumont. This beautiful home is loaded with upgrades including A/C, vinyl plank flooring, maple cabinets, S/S appliances incl gas stove, granite counters, custom stone fireplace, main floor den, and dual living and dining areas. Upstairs there are FOUR bedrooms, laundry room, plus a massive bonus room (kids dream). The huge primary has a walk in closet and recently renovated 5 pce bath. Outside is an absolute oasis with outdoor kitchen (fridge, sink, hot and cold water), hot tub, huge yard, and gas lines for bbq and fire table. The oversized garage is heated and comes with hot and cold taps. Permanent lights on the exterior will accentuate all the holidays. This well located home is only blocks to schools, shopping, spray park, playgrounds, fields it truly has the best of everything!
Open House
| Sat, May 17 | 12:00 PM - 02:00 PM |
|---|
Features of 5418 Baie Caillou Bay
| MLS® # | E4435930 |
|---|---|
| Price | $729,900 |
| Bedrooms | 4 |
| Bathrooms | 2.50 |
| Full Baths | 2 |
| Half Baths | 1 |
| Square Footage | 3,050 |
| Acres | 0.00 |
| Year Built | 2006 |
| Type | Single Family |
| Sub-Type | Detached Single Family |
| Style | 2 Storey |
| Status | Active |
Community Information
| Address | 5418 Baie Caillou Bay |
|---|---|
| Area | Beaumont |
| Subdivision | Place Chaleureuse |
| City | Beaumont |
| County | ALBERTA |
| Province | AB |
| Postal Code | T4X 1W7 |
Amenities
| Amenities | Air Conditioner, Closet Organizers, Deck, No Smoking Home, Vinyl Windows |
|---|---|
| Parking | Double Garage Attached, Heated, Over Sized |
| Is Waterfront | No |
| Has Pool | No |
Interior
| Interior Features | ensuite bathroom |
|---|---|
| Appliances | Air Conditioning-Central, Dishwasher-Built-In, Dryer, Microwave Hood Fan, Refrigerator, Stove-Gas, Washer, Window Coverings, Garage Heater, Hot Tub |
| Heating | Forced Air-1, Natural Gas |
| Fireplace | Yes |
| Fireplaces | Mantel |
| Stories | 2 |
| Has Suite | No |
| Has Basement | Yes |
| Basement | Full, Unfinished |
Exterior
| Exterior | Wood, Stone, Hardie Board Siding |
|---|---|
| Exterior Features | Cul-De-Sac, Fenced, Flat Site, Golf Nearby, Landscaped, Public Swimming Pool, Public Transportation, Schools, Shopping Nearby |
| Roof | Asphalt Shingles |
| Construction | Wood, Stone, Hardie Board Siding |
| Foundation | Concrete Perimeter |
Additional Information
| Date Listed | May 12th, 2025 |
|---|---|
| Days on Market | 1 |
| Zoning | Zone 82 |
| Foreclosure | No |
| RE / Bank Owned | No |
Listing Details
| Office | Courtesy Of Dan C Chalifoux and Carson Langridge Of Real Broker |
|---|

