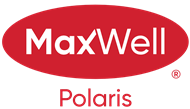Courtesy Of Francine Allan Of Maxwell Heritage Realty
About 32 Mckenzie Close
Welcome To 32 Mckenzie Close! Enjoy 2389 Sq Ft Of Beautiful & Practical Living Space. The Main Floor Features 9 Ft Ceilings, An Elegant Vaulted Entrance, Den/Office, Rich Maple Hardwood Floors, Large Living Room With Gas Fireplace And Complimentary Tile Surround. The Dining Room Is Bright And Spacious With Access To The Deck Complete With A Gas BBQ Line. The Dream Kitchen Has An Abundance Of Off White Cabinetry, Granite Countertops, Built In 3 Sided Eat Up Counter, Stainless Steel Appliances And An Amazing Walk Through Pantry! Upstairs, Through The Double Doors, You’ll Experience The Spacious Primary Bedroom With 2 Walk-In Closets & Stunning 5 Pce Ensuite. There Are 2 More Bedrooms On This Level, The Main Bathroom And A Bonus Room Adjacent To The Bedrooms. The Location Of This Home Is Ideally Situated In A Quiet Cul-De-Sac, On A Large Pie Shaped Lot And Is Fully Landscaped. EXTRA BONUS- Central Air Conditioning, Custom Blinds, Heated Garage And Backs A Green Space Leaving You With NO Direct Neighbors!
Features of 32 Mckenzie Close
| MLS® # | E4386823 |
|---|---|
| Price | $609,000 |
| Bedrooms | 3 |
| Bathrooms | 3.00 |
| Full Baths | 2 |
| Half Baths | 1 |
| Square Footage | 2,390 |
| Acres | 0.17 |
| Year Built | 2015 |
| Type | Single Family |
| Sub-Type | Residential Detached Single Family |
| Style | 2 Storey |
Community Information
| Address | 32 Mckenzie Close |
|---|---|
| Area | Leduc |
| Subdivision | Meadowview Park_LEDU |
| City | Leduc |
| County | ALBERTA |
| Province | AB |
| Postal Code | T9E 0P2 |
Amenities
| Amenities | Air Conditioner, Deck, No Smoking Home, Vinyl Windows, Ceiling 9 ft. |
|---|---|
| Features | Air Conditioner, Deck, No Smoking Home, Vinyl Windows, Ceiling 9 ft. |
| Parking | Double Garage Attached |
| # of Garages | 2 |
| Is Waterfront | No |
| Has Pool | No |
Interior
| Interior | Carpet, Ceramic Tile, Hardwood |
|---|---|
| Interior Features | Air Conditioning-Central, Dishwasher-Built-In, Garage Control, Garage Opener, Microwave Hood Cover, Refrigerator, Stove-Electric, Vacuum System Attachments, Vacuum Systems, Window Coverings, Garage heater, Garburator |
| Heating | Forced Air-1 |
| Fireplace | Yes |
| Fireplaces | Gas, Tile Surround |
| # of Stories | 2 |
| Has Basement | Yes |
| Basement | Full, Unfinished |
Exterior
| Exterior | Stone, Vinyl |
|---|---|
| Exterior Features | Airport Nearby, Landscaped, Level Land, Park/Reserve, Playground Nearby, Schools, Partially Fenced |
| Construction | Wood Frame |
Additional Information
| Date Listed | May 10th, 2024 |
|---|---|
| Foreclosure | No |
| RE / Bank Owned | No |
Listing Details
| Office | Courtesy Of Francine Allan Of Maxwell Heritage Realty |
|---|

