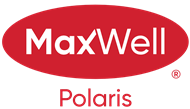Courtesy Of Brad Bosker Of Schmidt Realty Group Inc
About 6324 106 St Nw
This unique mixed-use building offers 6100sqft of total space, with retail/commercial on the main and lower levels, and a fully-renovated 2100sqft upstairs apartment. Located in Allendale, across from the park and school. The 2060sqft main floor offers wide-open retail space with large front-facing windows, plus a full kitchen and storage, with new flooring and finishes throughout. Can be split into two spaces if desired. The 1940sqft basement offers additional retail/office space with its own storefront entrance. Upstairs you’ll find a renovated apartment with 2 bedrooms, 2 dens/offices and 2 full baths, plus a raised deck and multiple skylights. The kitchen and living areas offer huge windows and high-end modern finishes. Outside is a private, fenced back yard, plus parking in front and behind the building. Recent upgrades (2016): full renovations to main floor and apartment, new roof and all new heating system on all 3 levels. 400A electrical, separately metered. CN zoning allows for a variety of uses.
Features of 6324 106 St Nw
| MLS® # | E4383045 |
|---|---|
| Price | $1,350,000 |
| Square Footage | 4,460 |
| Acres | 0.00 |
| Year Built | 1954 |
| Type | Retail |
Community Information
| Address | 6324 106 St Nw |
|---|---|
| Area | Edmonton |
| Subdivision | Allendale |
| City | Edmonton |
| Province | AB |
| Postal Code | T6H 2V3 |
Amenities
| Amenities | Appliances Included, Balconies, HVAC System, Secured Yard, Skylights, Storefront, Storage, Ceiling 9 ft., Laundry-In-Suite, No Smoking Home |
|---|---|
| Parking Spaces | 6 |
| Is Waterfront | No |
| Has Pool | No |
Interior
| Heating | Hot Water |
|---|---|
| Fireplace | No |
| # of Stories | 2 |
| Has Basement | No |
Exterior
| Construction | Concrete Block, Wood Frame |
|---|
Additional Information
| Date Listed | April 19th, 2024 |
|---|---|
| RE / Bank Owned | No |
Listing Details
| Office | Courtesy Of Brad Bosker Of Schmidt Realty Group Inc |
|---|

